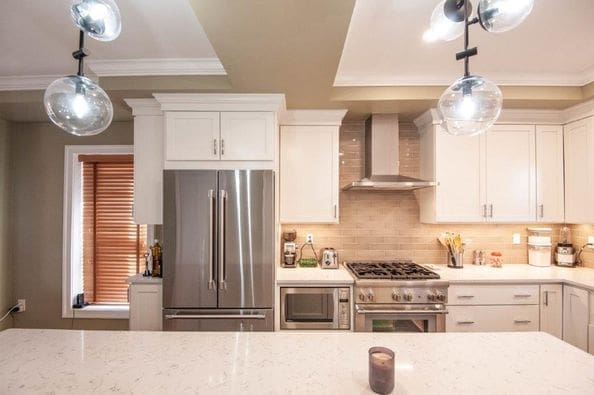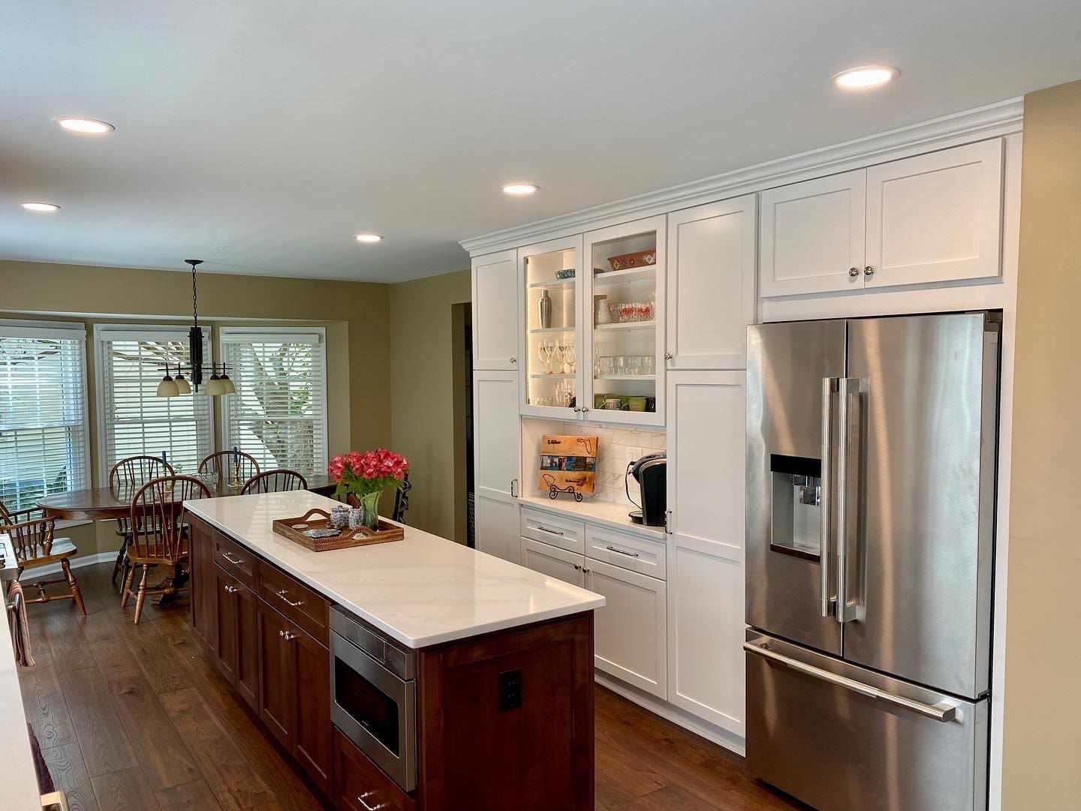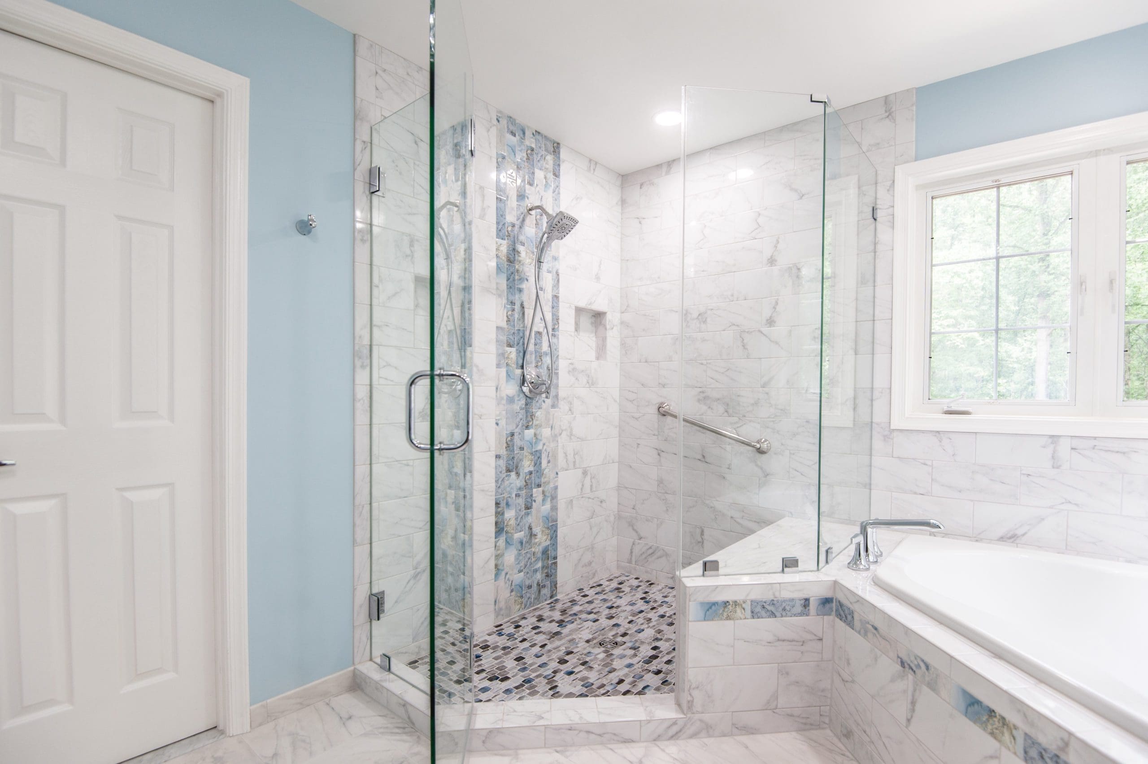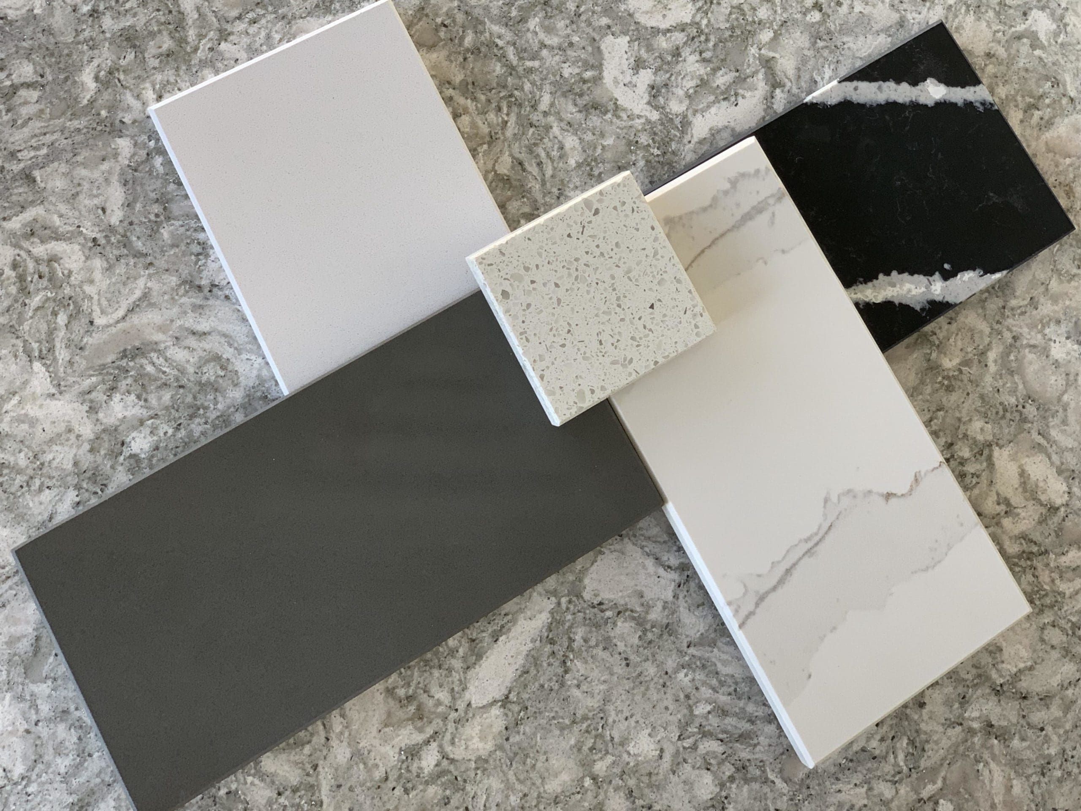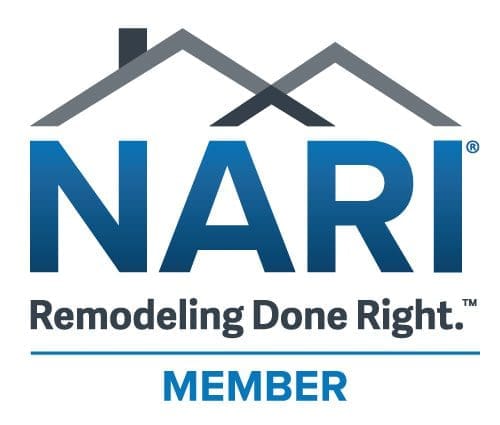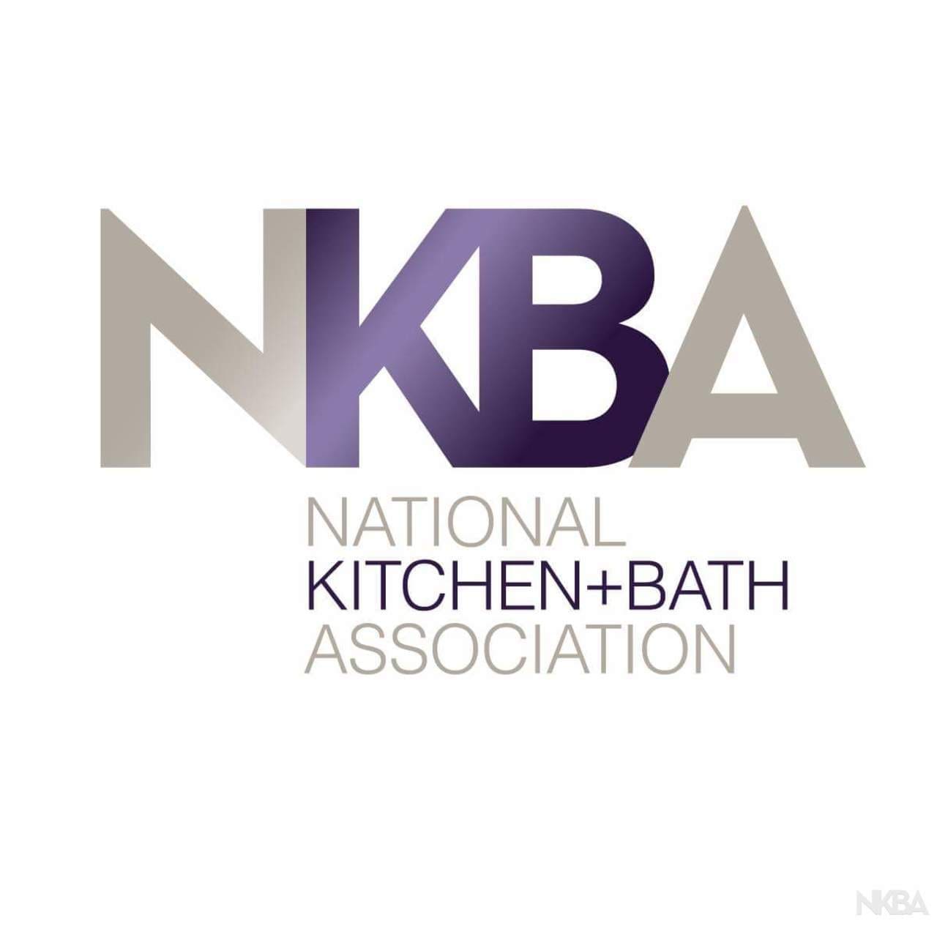 The contemporary trend toward the creation of a gourmet kitchen in home settings is not only driven by the growing popularity of unconventional, exquisite domestic dining experiences but by the intrigue and value expressed by such an enviable detailed kitchen. The present homeowner may be impassioned with the cooking experience and a prospective buyer of this home will be awestruck with the opportunities that this kitchen enables–even if they are not aspiring chefs. Designing a gourmet kitchen is an investment in your home; an investment into the most valuable asset of your home; and an investment that will return remarkable dividends relative to the initial dollar investment.
The contemporary trend toward the creation of a gourmet kitchen in home settings is not only driven by the growing popularity of unconventional, exquisite domestic dining experiences but by the intrigue and value expressed by such an enviable detailed kitchen. The present homeowner may be impassioned with the cooking experience and a prospective buyer of this home will be awestruck with the opportunities that this kitchen enables–even if they are not aspiring chefs. Designing a gourmet kitchen is an investment in your home; an investment into the most valuable asset of your home; and an investment that will return remarkable dividends relative to the initial dollar investment.
Start with the ‘Mechanicals’ and Permanent Fixtures
One of the foremost traits of a gourmet kitchen is that there tends to be a good representation of ‘built-ins’ versus removable, modular fixtures. Primarily, these fixtures would include: refrigerators, ovens, dishwashers, cooktops, chilled wine storage, etc. Inasmuch as the design dictates that these appliances be fixed within the kitchen cabinetry or wall, the appropriate ‘mechanicals’ need to be mapped-out to service these built-in appliances ahead of time. Electrical supply, gas supply, water and waste lines, and venting lines have to be carefully charted and fixed in the primary stage of construction.
The Preparation Hub
Central to the gourmet kitchen theme should be an island work station. At bare minimum this station should comfortably support: a 36” cooktop; a working sink capable of filling pots; four square feet of open or easily accessible cutting surface; a concealed garbage receptacle; vertically installed electrical outlets for temporary use of small, modular appliances; and an additional 4-6 square feet of clear countertop space for momentary storage of items awaiting preparation or a safe place to set the chef’s glass of modestly chilled chardonnay. The island top needs to be fashioned of a material, like granite or concrete, that will be unaffected by direct contact with hot pots and pans.
The island cabinetry should have broad, but shallow, convenience drawers that will serve to store commodity cooking utensils or be a dedicated spice library–easily accessible, but not readily visible. Expanding the surface area of the island top is a great idea. Generate as much surface area as your kitchen space permits on top of this island and enjoy the extra space for convenient small appliance access, cutlery display, or add a couple chairs to encourage someone to keep you company while you create–or to get the first tastes of your efforts! The active, working area of this island should be located 4’-6’ from the range/oven, the refrigerator, and the main kitchen sink–all commonly referred to as the ‘work triangle’. The intent is to keep the chef confined within a workable station while limiting the amount of mileage that he, or she, has to incur during the course of their culinary enterprise. This island also needs to have ample and dedicated lighting rather than ‘borrowing’ light from the open space.
Appliances and Amenities
It’s important to start with the refrigerator when determining the appliance choices of the gourmet kitchen. This appliance needs to be formidable in size—either in depth, width or both–but it has to contain some of the more significant ‘professional’ features like: radiant lighting, customizable temperature controls, and extremely ample and dedicated storage for fresh produce. Reviewing these professional models will certainly convince you that they need to be ‘built-in’!
Next, plan your main cooking and baking zone. Start with a dedicated cooktop that will be 46”-60” in width with a minimum of 4 burners. Having a cooktop fit with a warming tray area or an unheated area of the same height as the burners is ideal for transferring hot pots and pans to a ‘safe’ zone. In addition to the cooktop, make sure you have an oven that can accommodate very large dishes and roasts or several smaller dishes as this will be your main oven. Hovering above this cooktop you’ll need to install an exhaust air handling system that is capable of removing all the steam and smoke that your efforts are going to create.
Adjacent to this cooking area, make room for a built-in convection oven and a smaller, wall-mounted warming oven. These will be necessary for your baking endeavors as well as keeping your breads and rolls at the perfect serving temperature. Nestled in the corner, perhaps adjacent to your well-stocked pantry, have a built-in cooler for the horizontal storage of your white and pale wines. Above this cooler, have a built-in rack created for the horizontal storage of your red wines and cordials. The best domestic gourmet cooks know that these particular amenities are only accessed after the culinary tasks are complete. Bon Appétit!

